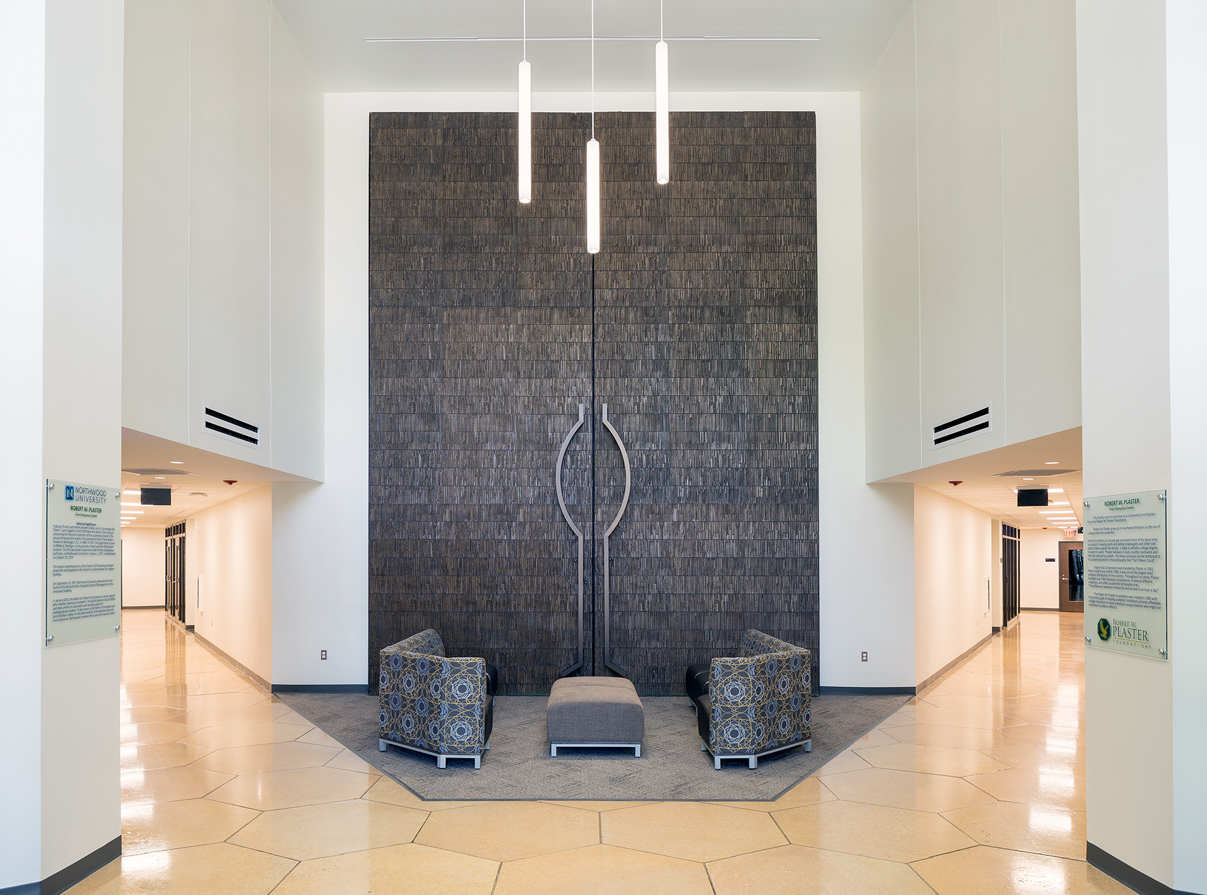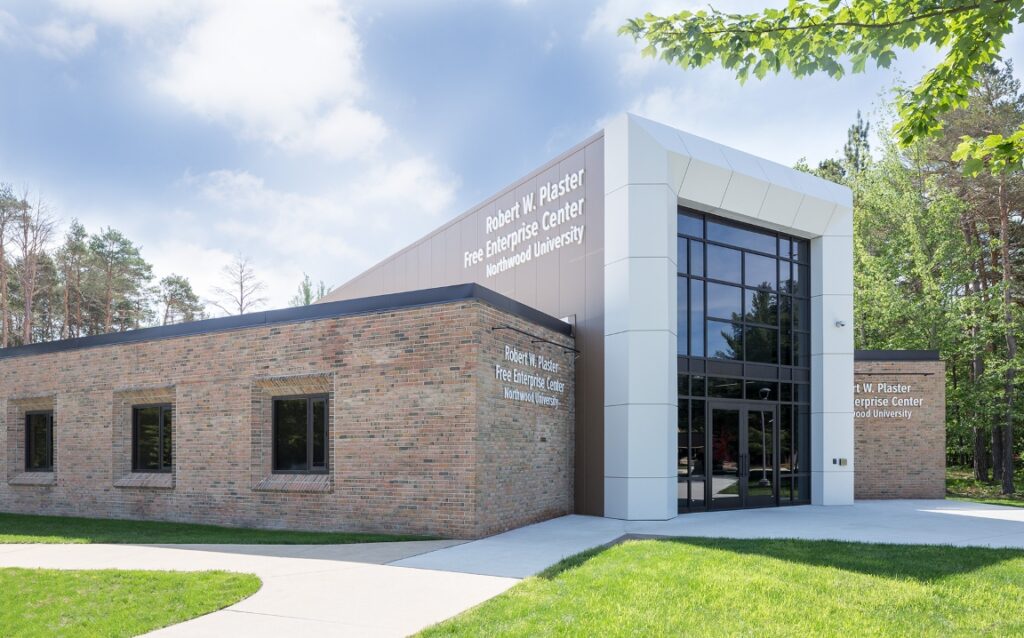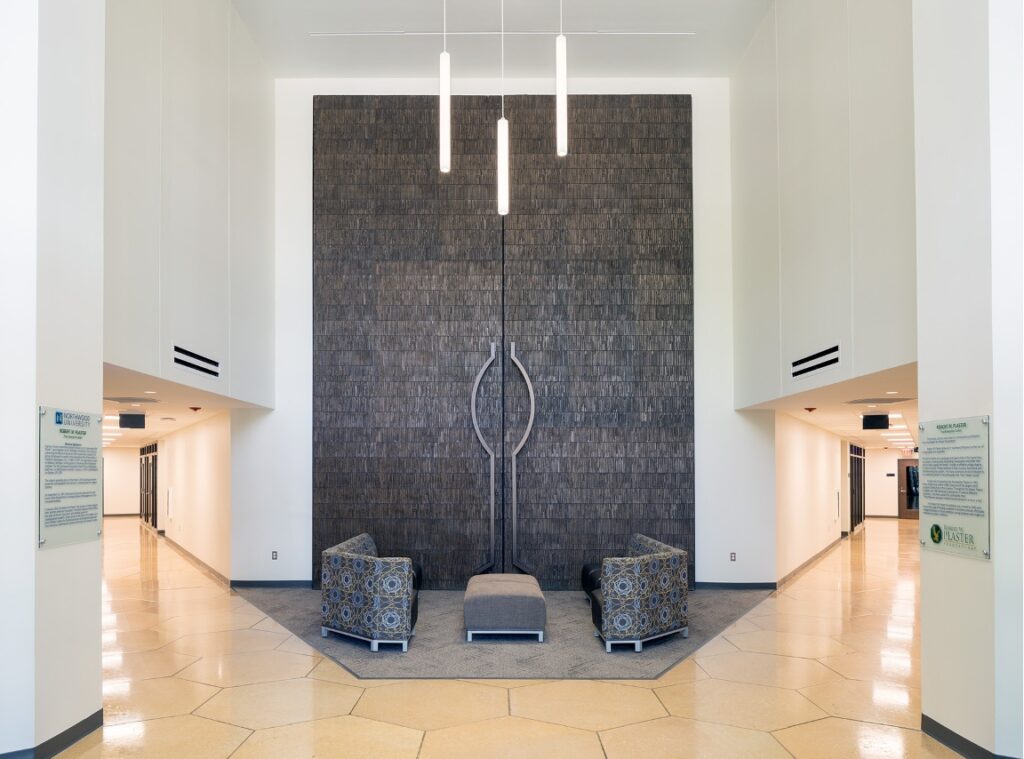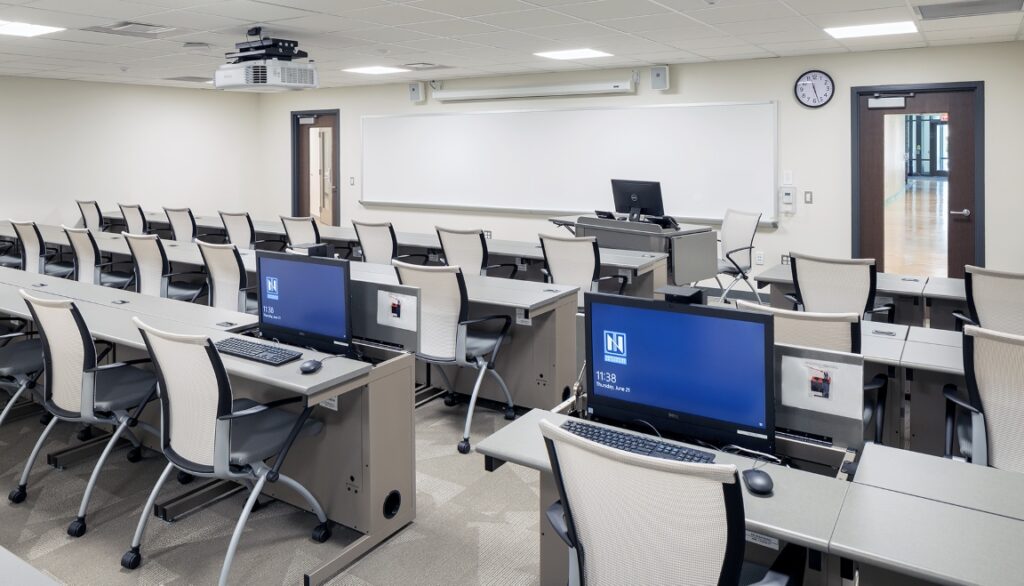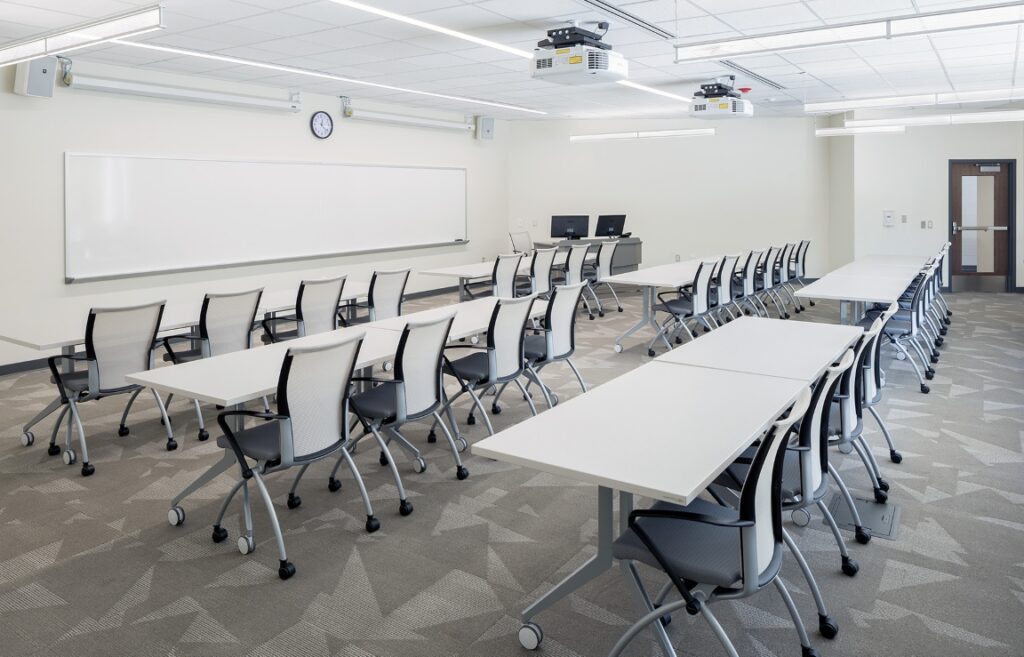Robert Plaster Free Enterprise
Triangle was hired to complete the 15,600 sq ft office and classroom renovation that included re-purposing of space to create a more collaborative learning environment and additional office staff capacity. This space added capacity to the existing building and also included new bathrooms, mechanical rooms, and flexible conference/meeting rooms.
Exterior improvements consisted of tree clearing, grubbing, and engineered fill/land balancing to support new construction, new site concrete with snowmelt components for the main entry walk, a new roof for the entire building, new metal panel envelope for the entire clerestory and main building entrances, new curtainwall entry with secured vestibule, and a complete reconstruction of the existing parking lot.
