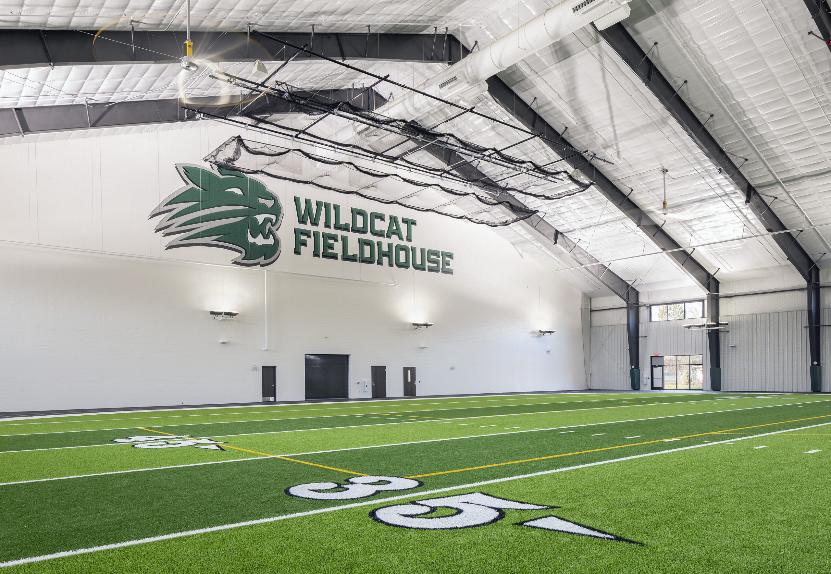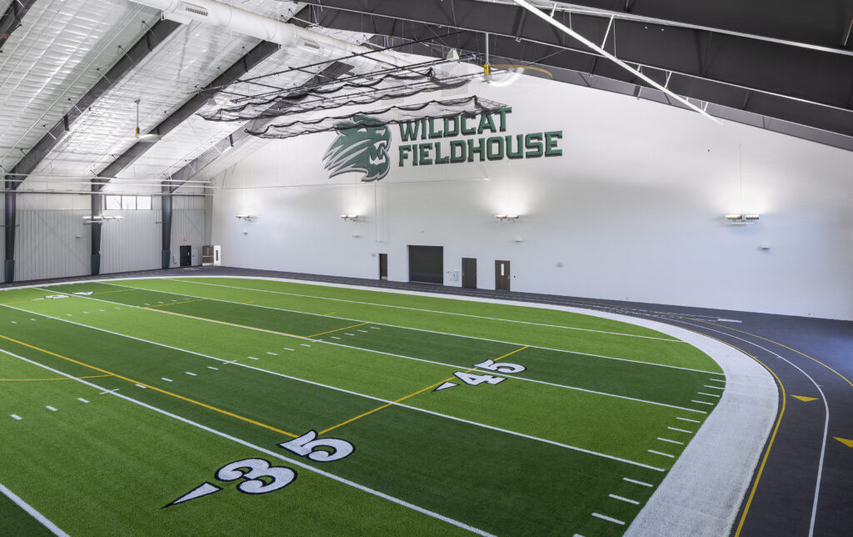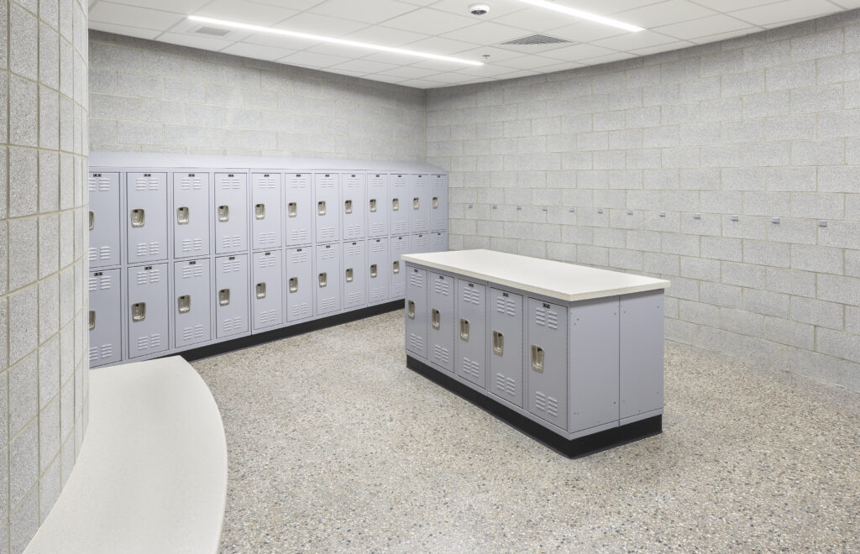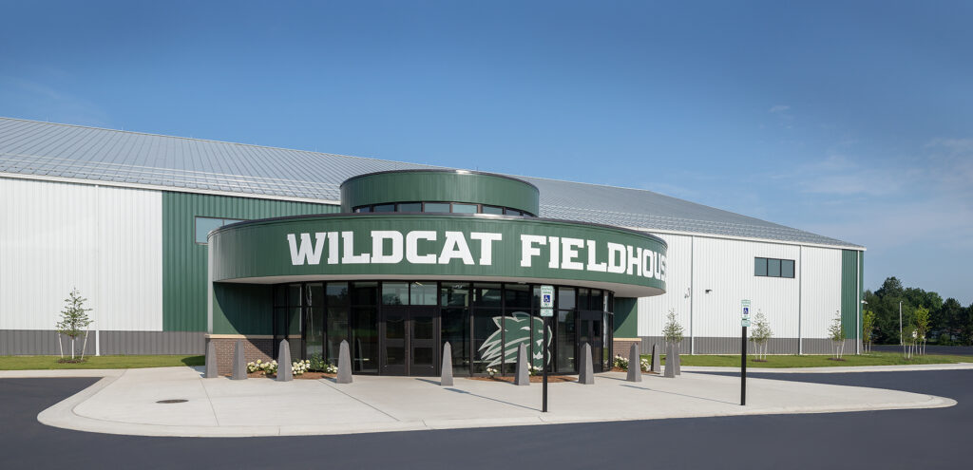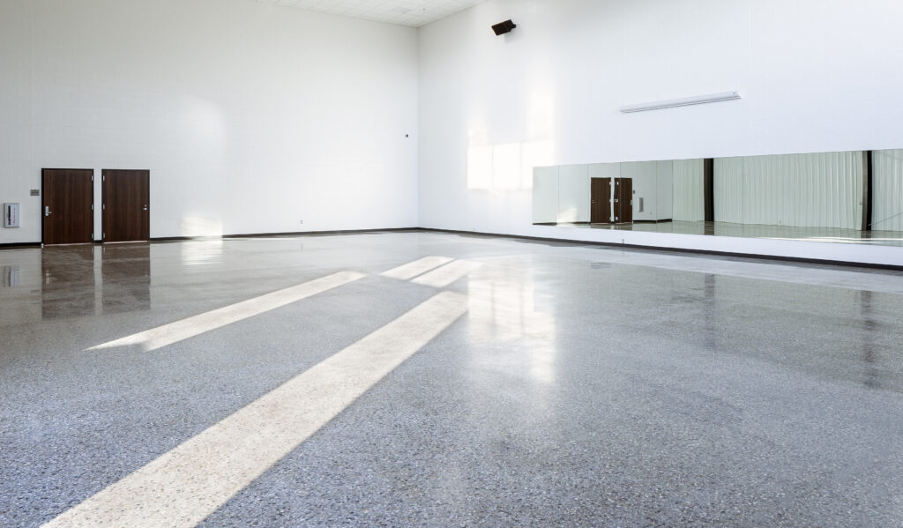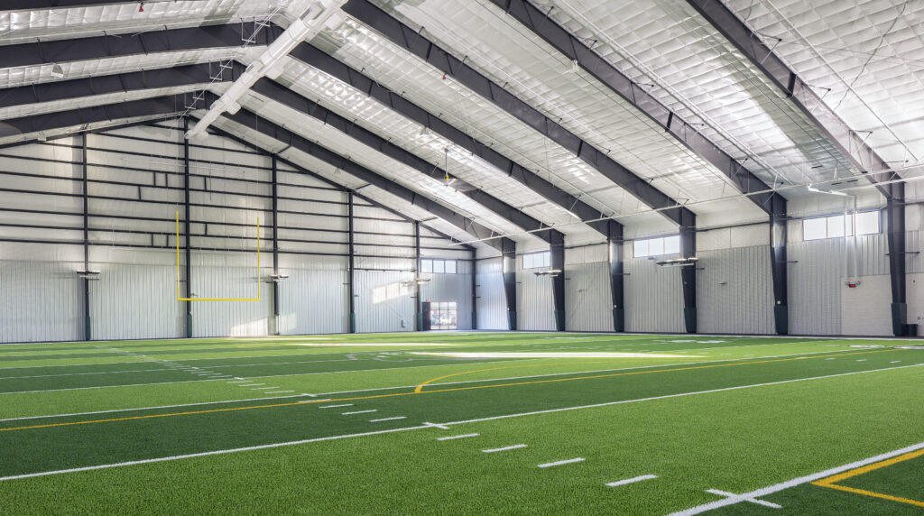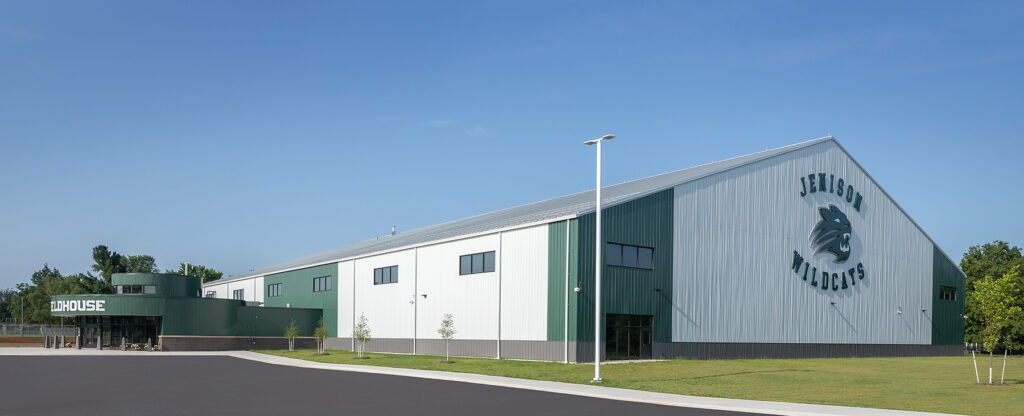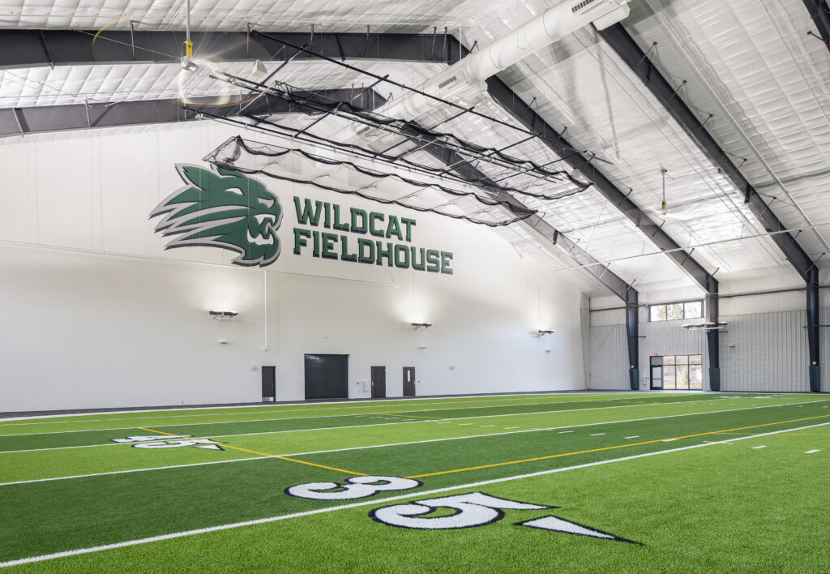Jenison Multi-Purpose Facility
Triangle recently completed a 64,000-square-foot prefabricated multi-purpose building for Jenison Public School, one of the first high school indoor multi-purpose facilities in West Michigan. This project showcases our ability to deliver large, durable, and functional structures while staying within budget and on schedule. The building features a variety of specialized spaces and design elements to meet the unique requirements of the school.
Key Features
Prefabricated Metal Building (PEMB)
The project utilized a Prefabricated Metal Building (PEMB) system, chosen for its robust durability. The flexible design of PEMBs allows for the inclusion of numerous doors and openings, providing excellent natural ventilation and creating a comfortable environment. The building includes large overhead doors, facilitating easy access and movement while enhancing natural airflow during the summer months.
HVAC and Ventilation Systems
The HVAC system for the Jenison building was designed with future cooling capabilities in mind. It features fresh air intake from the Air Handling Unit (AHU) to ensure a healthy indoor atmosphere. Large fans and ample ventilation openings are incorporated to maintain a fresh and comfortable environment, with provisions for heating during the winter months.
Safety and Interior Design
To ensure safety, the building includes padded columns and perimeter netting, protecting students from potential injuries. Durable and padded interior elements are integrated to safeguard users from accidental injuries, addressing the needs of a dynamic and active environment.
Natural Lighting
The facility features clerestory windows that enhance natural lighting inside, contributing to a pleasant and stimulating environment. These windows allow ample daylight to enter, creating a more natural and inviting atmosphere for occupants.
Versatile Use Areas
The facility includes multiple use areas such as a turf field, track, and meeting rooms. This versatility translates into designing support spaces that can accommodate a wide range of activities, from sports and recreation to meetings and events, providing flexibility for different uses.
Successful project completion was achieved through collaboration with the entire project team, including design professionals, trade partners, and vendors. We navigated supply chain challenges by ordering materials in advance and exploring multiple options to ensure project continuity. This proactive approach helped maintain the project schedule and budget, demonstrating our commitment to delivering quality results.
