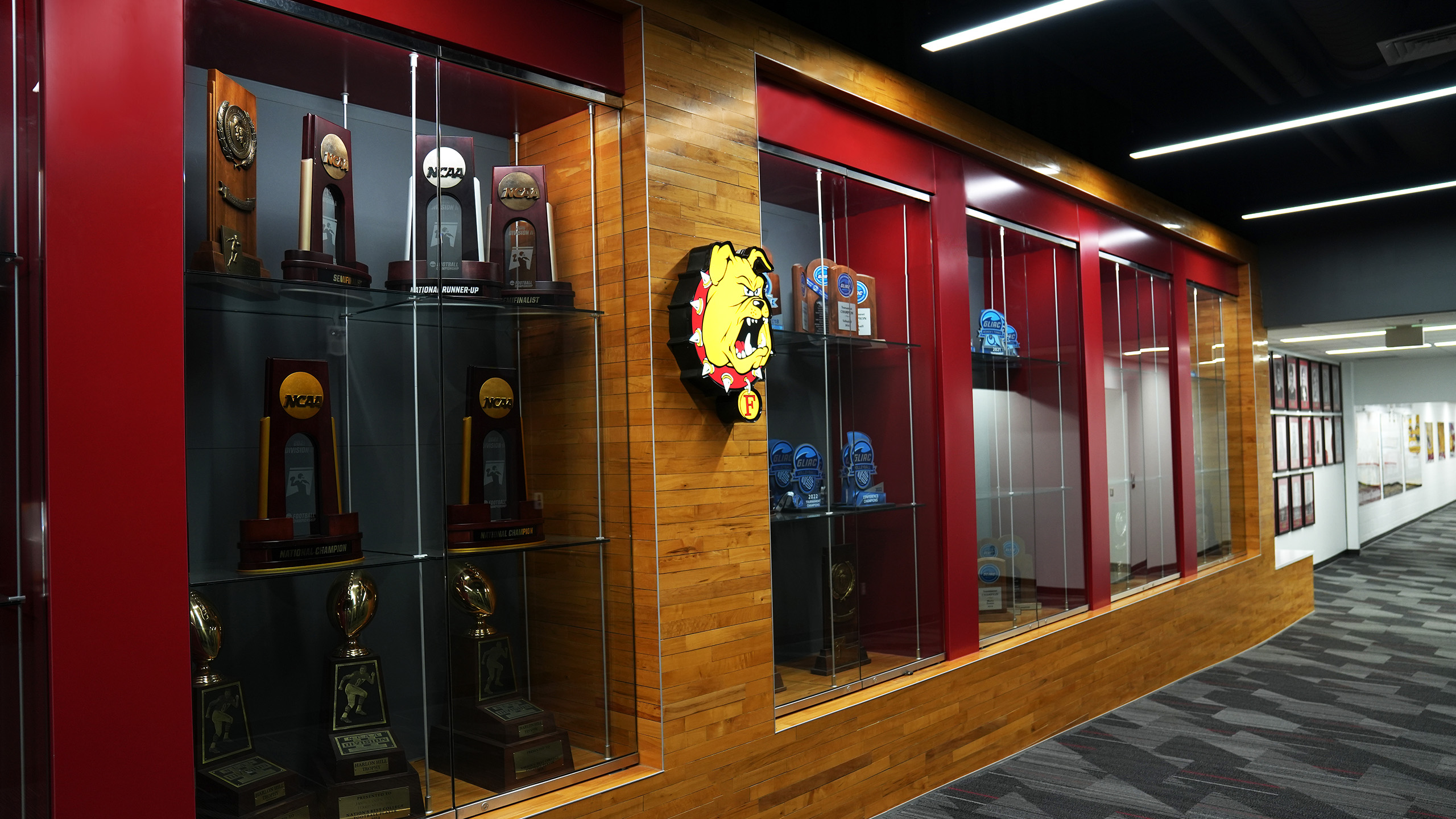Center for Athletic Performance
Ferris State’s Center for Athletics and Performance (CAP) project involved two overlapping phases. Phase 1 began by demolishing the front entrance and canopy to make space for a new addition, including a volleyball arena, lobby, restrooms, and storage/mechanical rooms. Phase 2 focused on renovating the basement, which originally had outdated facilities and the original volleyball arena.
Triangle Constructors salvaged the maple flooring from the old volleyball court for future use and replaced most of the basement floor to create a new weight room, office spaces, nutrition area, staff locker rooms, and student locker rooms for various sports. The sports medicine area also received functional and visual improvements, including better storage organization.
The project included rough and finish carpentry, installation of new doors and hardware, repairs to existing doors, and miscellaneous accessories and life safety enhancements. The old volleyball court’s maple floor was repurposed as the facade for a new trophy case, meticulously pieced together by Triangle Constructors.
