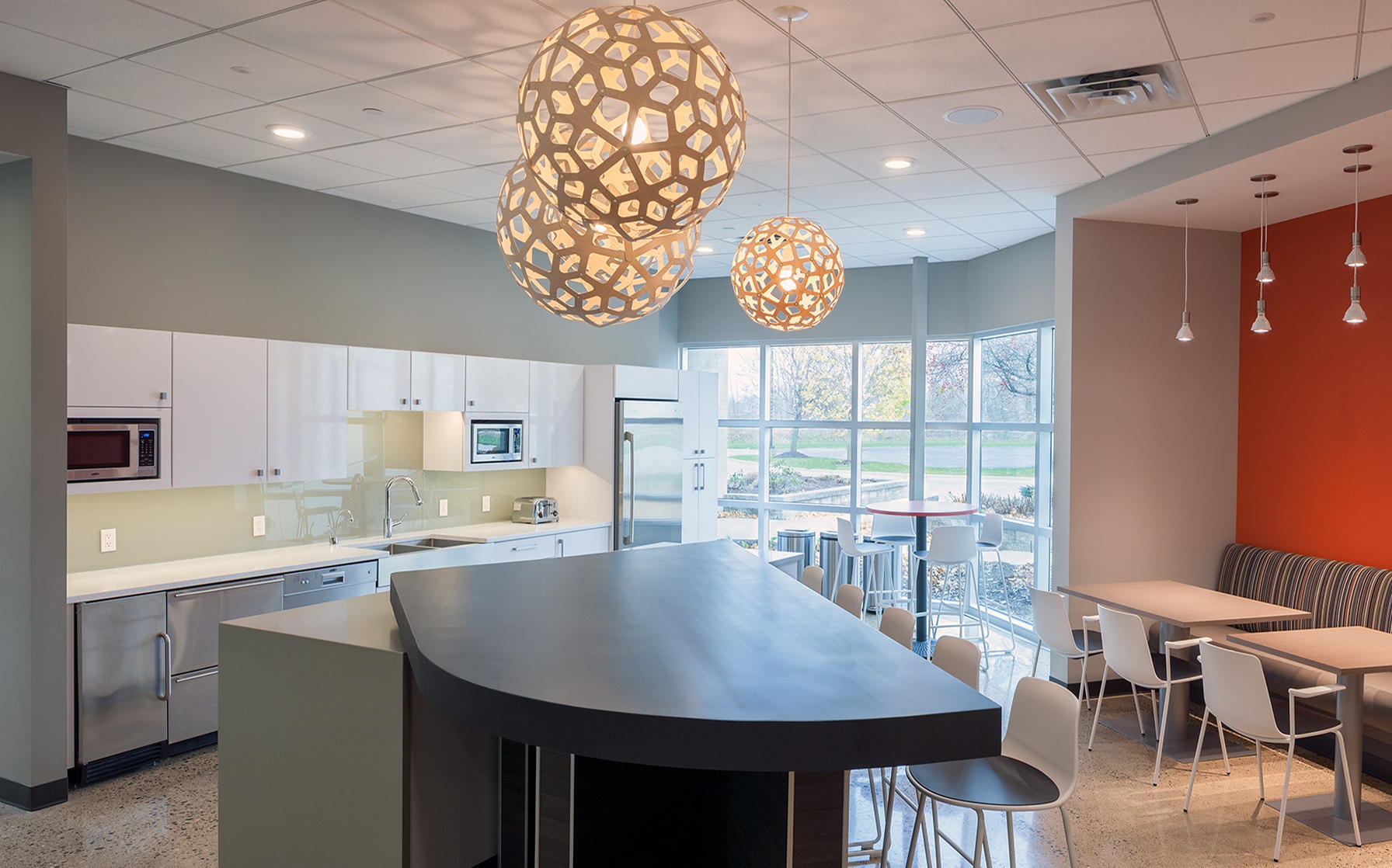Triangle Corporate Office
Triangle underwent a renovation in 2016 to update the cubicle office into an open, collaborative work space. The extensive renovation included demolishing multiple walls to make way for open work space desks and an employee synergy meeting space with projector and upgraded technology.
The kitchen was expanded and includes large island, cabinetry, seating, coffee station and polished concrete flooring. Open glass shelving units flank the kitchen and hallway. Bathrooms were remodeled with new polished concrete flooring, paint, fixtures and counters.
Cubicles were replaced by Haworth office furniture with desks that can be raised or lowered for standing or seated position. Multiple meeting spaces and glass, flexible work areas were added to accommodate the growing team.
